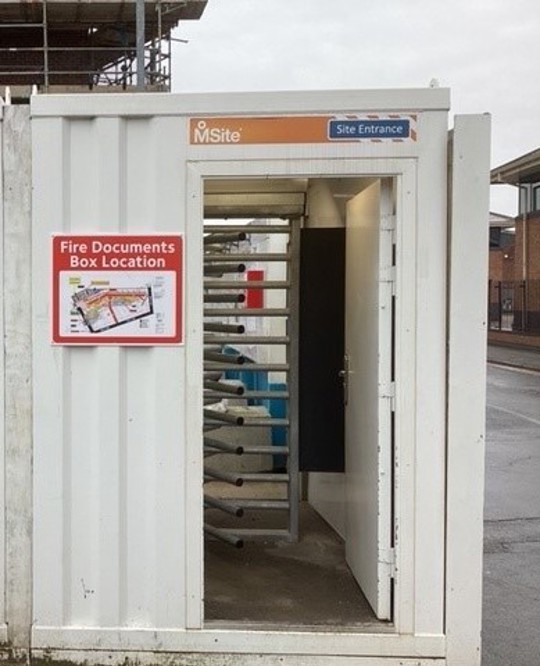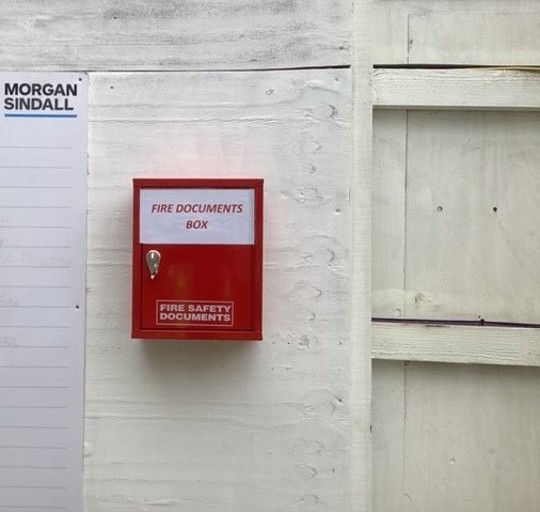Best Practice

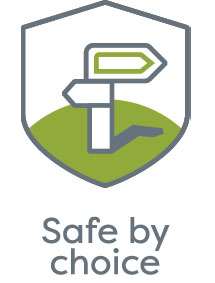
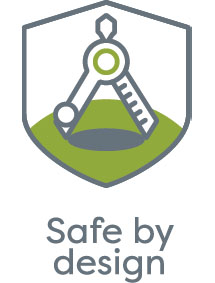

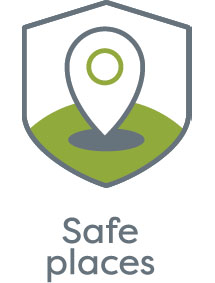
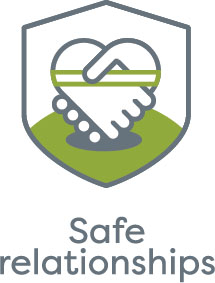

Fire Information Box
Consider at all construction locations
- The provision of a fire information box must be available for;
- High Rise Projects
- Timber Frame Projects
- Hospitals And Other Occupied Premises
- Key information should be identified on 2 copies of plans, printed and laminated on A3 size
- It should include;
- Fire and Rescue Service access, firefighting shafts, firefighting lifts and temporary hoist facilities;
- Dedicated emergency escape routes and staircases;
- Sprinkler installations, including the expected timeline for when each section of sprinkler protection will be operational;
- Positions of hydrants on or near the site, dry riser inlets and wet risers;
- Hazardous items such as location of flammable liquids, gas cylinders, gas mains, electrical risers, any unstable elements or significant voids.


Pat Boyle
Managing Director
Construction

